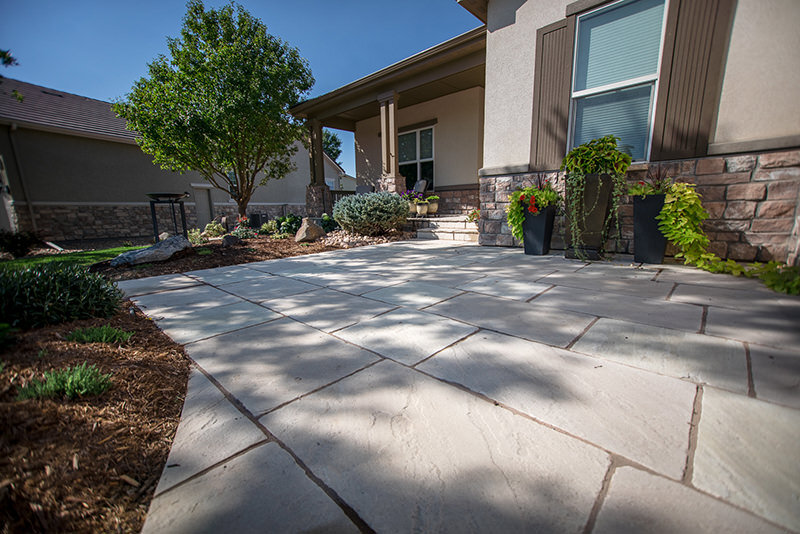Modern Pathway, Patio, and Stone Deck in Anthem Ranch
About the Project
We teamed up with Kristen Whitehead with Helios Landscape Design to begin the project and her expertise doing custom landscape design. Kristen met with our clients, Kurt and Carol, on-site to walk their property with them during the design phase of the project. The reason Kurt and Carol bought this property was to downsize their indoor and outdoor living space and for the view of the Rocky Mountains.
“The front yard also needed some sprucing up with the curb appeal”, Kristen said, and added that these types of neighborhoods, the homes and the yards can tend to look the same. So they decided to branch out and create a pathway from the sidewalk to their front door. Kristen included boulders, plant material, and the various levels of laid stone bringing a unique, modern, and sophisticated Colorado front yard landscape.
“Carol was very involved in the plants - that was her favorite part. So I came up with a few various concept designs for them, we then refined the design to take us to the preliminary. After a few revisions, we came up with a plan that R&R could follow,” she said.
Kristen’s work with Carol and Kurt coupled with her design plans enabled us to start this two part project in the front of the residence, creating a flagstone walkway that cuts through raised landscape beds to the front entryway. Off that entryway, there is a sizeable patio that transitions to the front of the garage.
The second phase of the project included a patio and fire pit off a covered stone deck. Kristen said Carol and Kurt, “Spoke about the incredible views they wanted to keep and also about framing those views with the plant material that would help add some privacy. In the backyard, they already had an idea of the covered deck they were going to install, so it was all about figuring out the layout of the fire pit area with the grade changes and finishing off with some beautiful plant material to complement the beautiful new patio they were going to have. I think this backyard is now truly an outdoor living space that they will enjoy for years to come.”
Carol and Kurt were very decisive with material choices. With large projects like this, it can be intimidating choosing materials. Our typical process involves sitting down with supplier catalogs to help clients make material choices. Once they decide on some material options they’d like to see and feel in person, we deliver those options to further narrow down their materials and come to final choices. This process can take up to a few months, but with Kurt and Carol it only took a few weeks.


What We Like Best
The curb appeal of this house is extremely high after completing the first phase of the project. As you drive past the neighboring houses with nearly identical front yards, this house now stands out. Working with the straight flagstone lines through the curved flower beds creates a modern-rustic feel to the font walkway. The choice of adding contrasting, large, natural stone abutting the walkway adds to the depth of the space. Smaller plants in the foreground, moderately sized plants in the middle and taller plants nearer the house adds to this depth and gives the illusion that this front yard is bigger than it is.
The back stone deck fluidly transitions down to the patio and presents two distinct spaces for entertaining in the back yard. Although we like building custom firepits, the Restoration Hardware Ixtapa Round Fire Table fits the space very well. The natural stone contouring around the patio and in the raised beds provides an appealing natural barrier, but allows for the spectacular views of the front range to be the star of the show while relaxing near the fire table just as Kurt and Carol envisioned.
How We’d like Others to Find Inspiration in this Project
This stone deck is something we’d suggest to any client who likes the aesthetics of stone without any of the maintenance of a traditional wood deck. The process of building this deck is similar to a traditional deck. It begins with the same framing, but diverts from a wooden deck when a highly durable plastic grate is installed on top of the deck frame. Afterward, a thin mat of recycled rubber is installed to deaden the sound of porcelain and reduce tile movement. Finally, the porcelain tiles are installed (with or without polymeric sand), and the outer tiles are glued in place with an adhesive. This is a speedy installation and results in a timeless look without the two to three year restaining a wooden deck entails.
Thanks for reading, and let us know if you have any comments or questions about this project in the comments sections below!
Products Used
Front Walkway
Antique Buff Gold Flagstone (Quartzite) and other natural stone from Colorado Materials
Vista Pro lighting LED Step Light Fixtures
Stone Deck
Porcelain Deck Tiles - MSI Palmwood Walnut
Back Patio
Antique Buff Gold Flagstone (Quartzite) from Colorado Materials
Vista Pro lighting LED Step Light Fixtures
Fire Table - Restoration Hardware Ixtapa Round Fire Table










